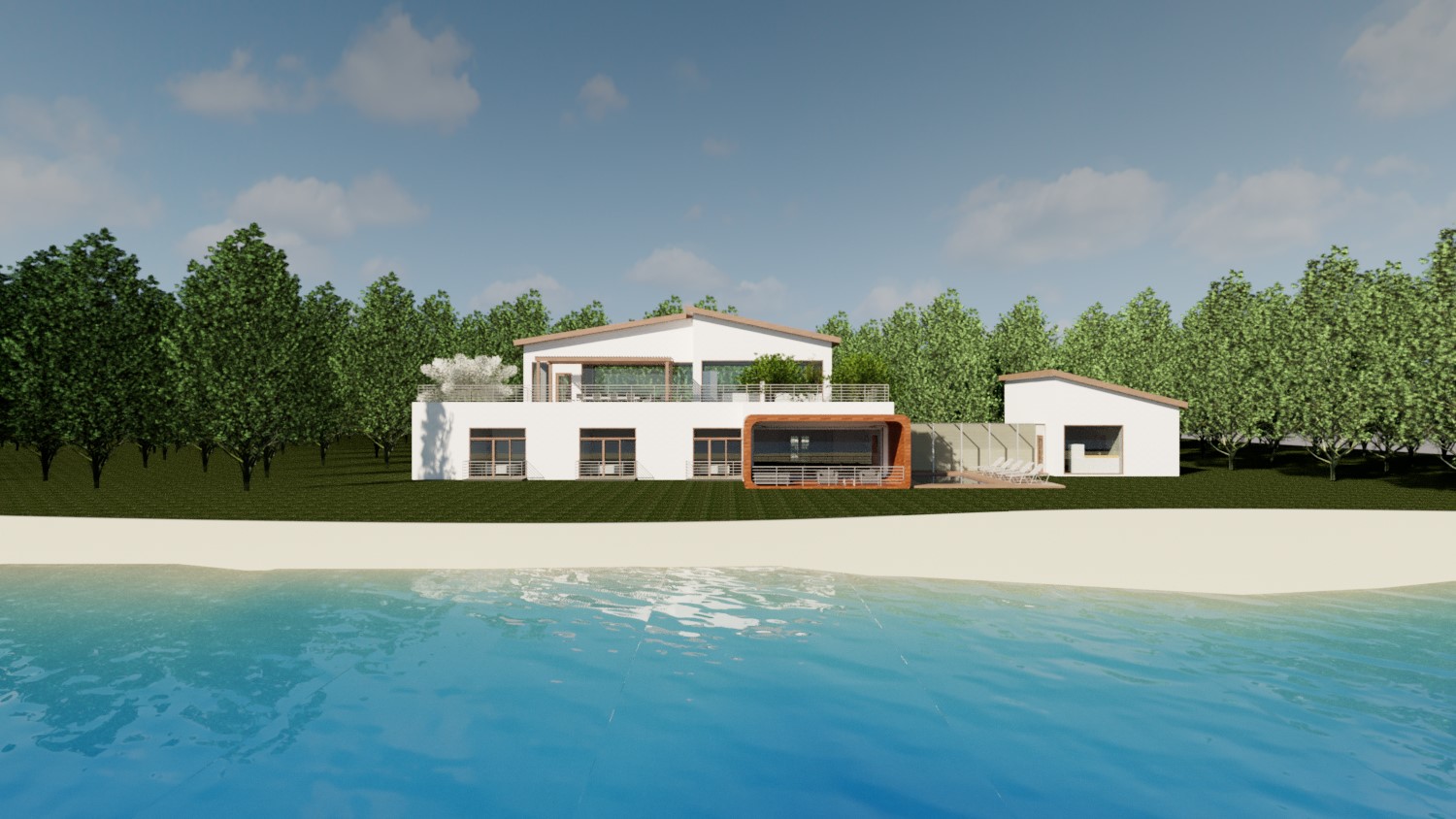BILDCR Student Design Competition
Projects | | Links: BILDCR Site

In the 2020/2021 BILD Calgary Region Student Design Competition, my submission finished 3rd.
While taking a high school design course in 2021, I was offered the opportunity to compete in the 2020/2021 BILD Calgary Region Student Design Competition. The competition entailed the design of a vacation home with the following requirements:
- A master bedroom with a walk-in closet
- A four-piece ensuite
- Two children’s bedrooms
- A large kitchen
- A dining room with capacity for 10 people
- Three guest bedrooms with ensuites and clothing storage
- A main bathroom
- A social space/lounging area
- A laundry room/mudroom/storage room
- Preferably, helicopter access due to the remote location
This house was to be placed on a tropical private island, and should be near the beach. With the requirements for the competition now understood, I began the design process. This started with some rough sketches and a decision matrix, before the final design drawings drafted.

A drawing of the house’s front - please excuse the messiness.
With the design finalized, I embarked on the creation of the house in Autodesk Revit 2021. This included use of the software for full furniture placement, material selection, detailed exterior views, and drawings. The house includes an innovative detached master bedroom, as the requirements stated that guests would be staying in the home frequently.

A Revit drawing of the furnished first floor layout.

A rendering of the final vacation home.
After meeting all design requirements, finalizing documents, and submitting my project, the design placed 3rd in its competition bracket (level 2). This project was a great opportunity to go through the design process, and allowed me to observe the similarities between architectural and mechanical design.
